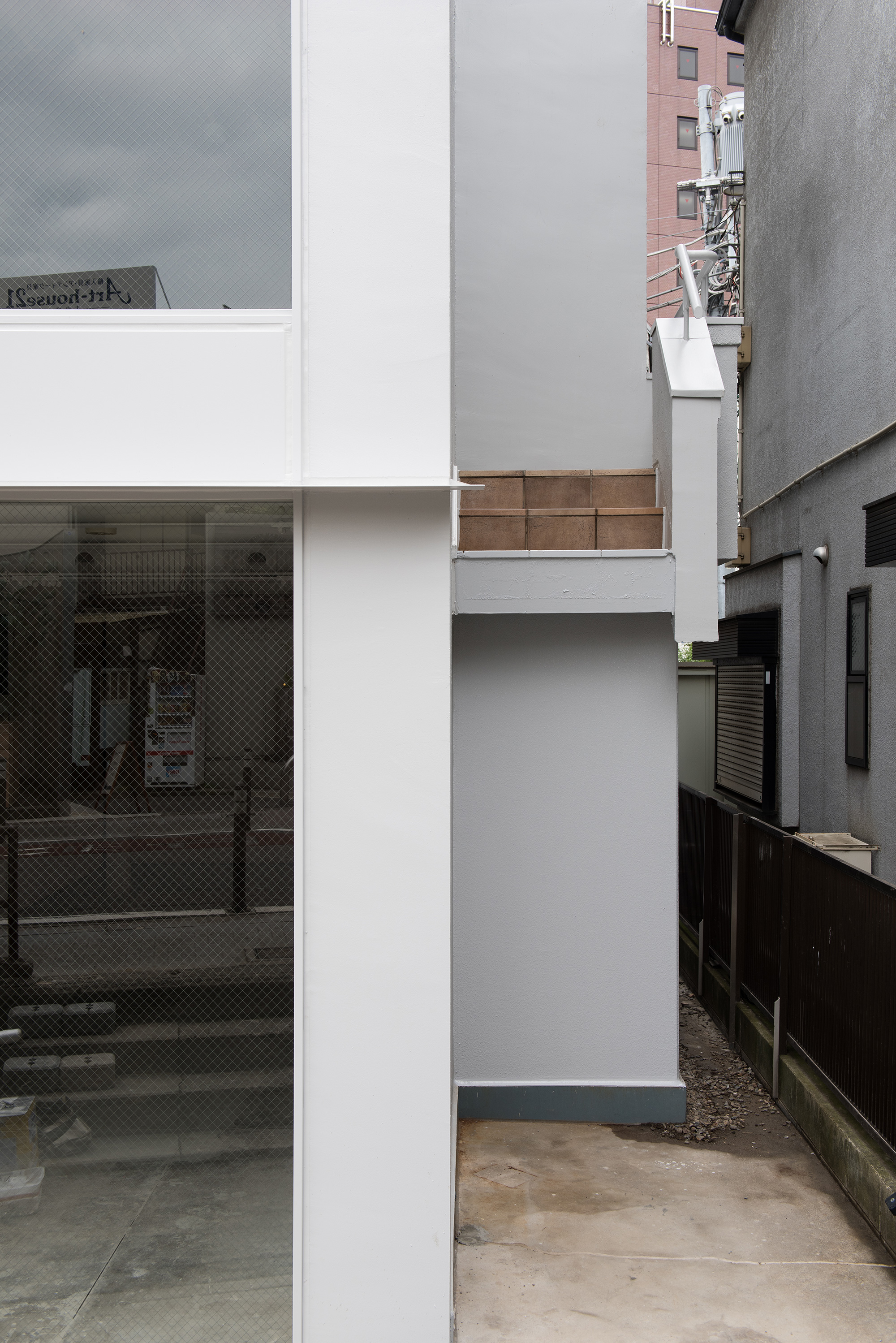
CAT Project
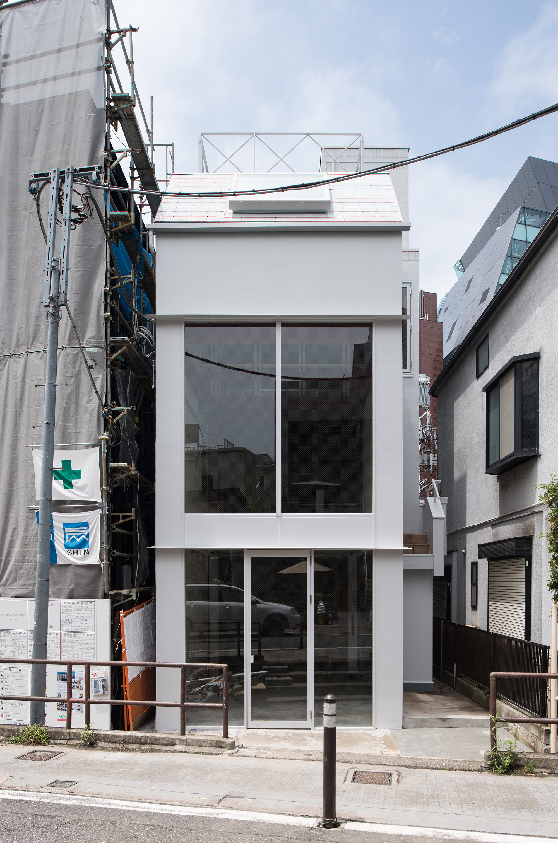
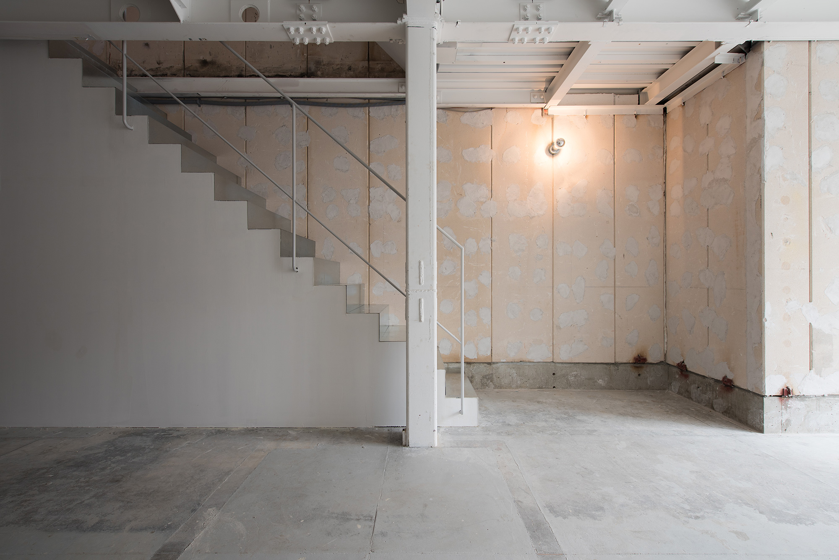
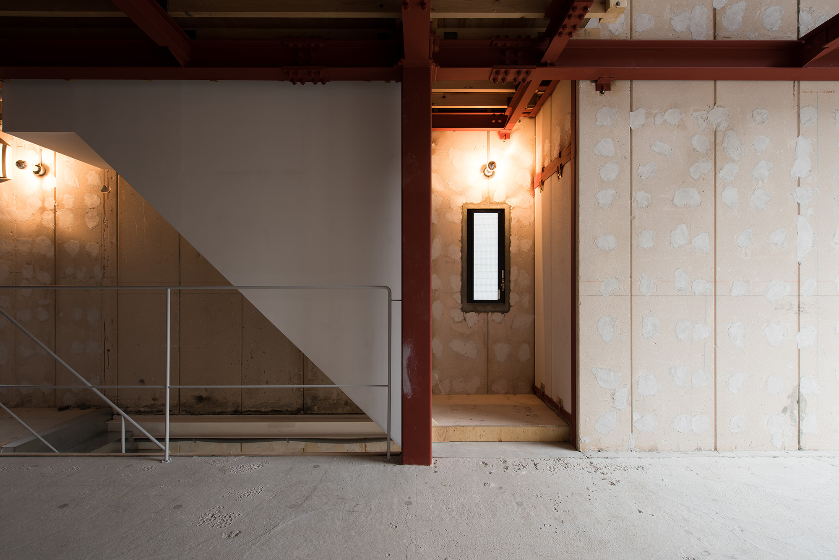
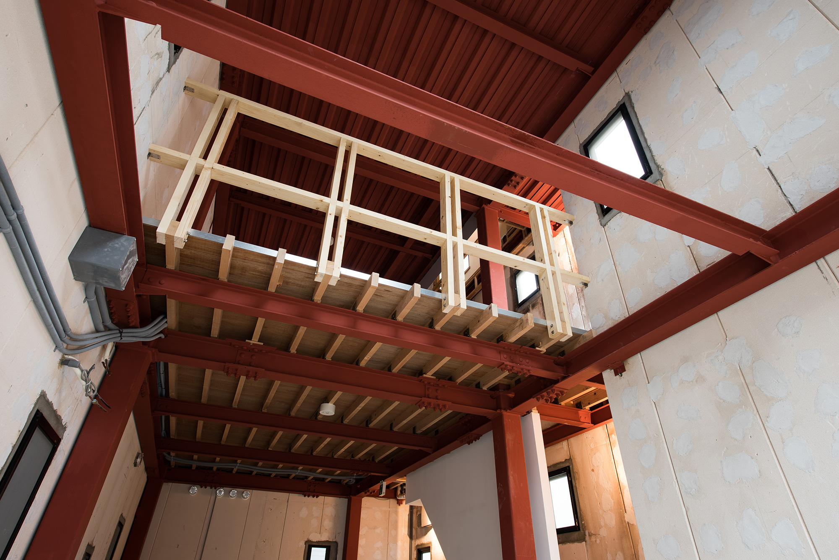
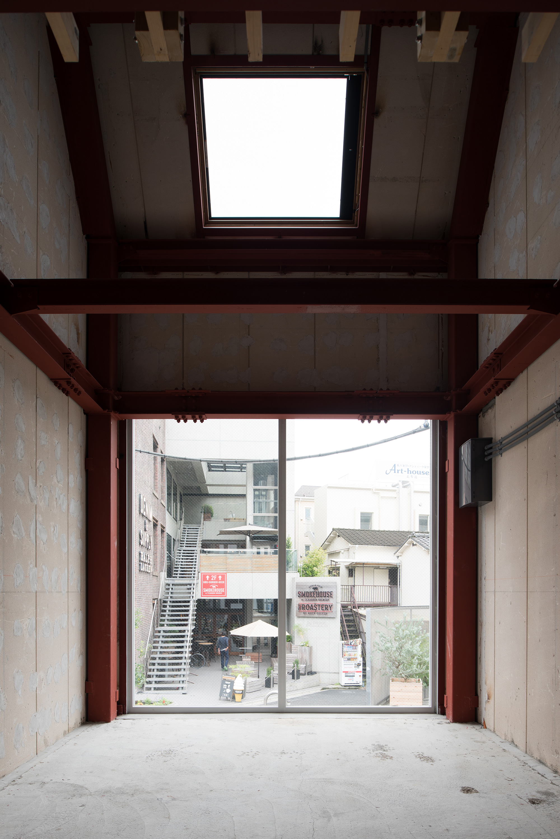
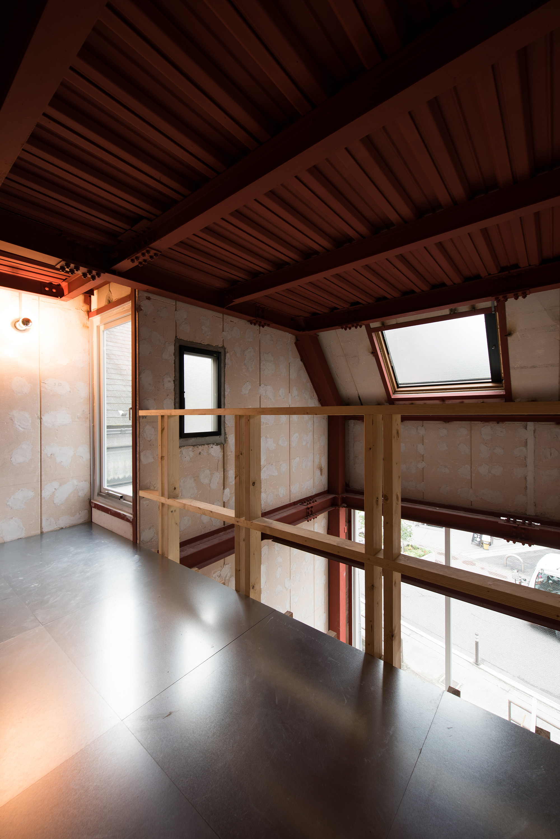
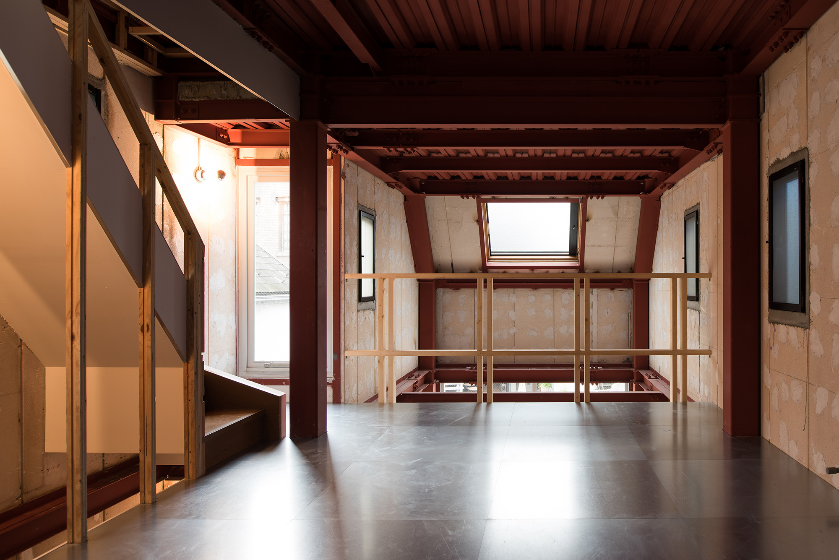
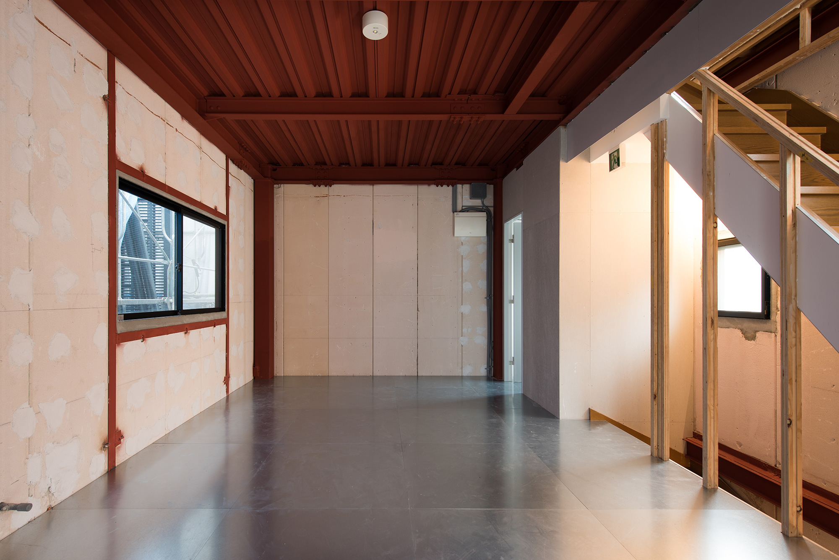
原宿のアパレル系店舗がひしめく通り沿いに建つ住宅兼店舗の建物を、事務所兼店舗のテナントビルへ整える改修計画です。この建物を住宅たらしめていた引違い窓やクロス貼りの壁、木仕上げを徐々にはぎ取っていき、同時に新たなプランに応じた階段や手摺を加え、大きなサッシュでファサードを作り変えることで、店舗としての設えを導きだしていきました。特に、前面道路が地盤面より700mm程高いことから、大きなサッシュを通して2階の吹抜け状の店舗スペースが、通りと近く感じられるようにしました。
また、今回はスケルトンでの引き渡しであり、今後入居するテナントにより、別途内装工事が生じるという前提がありました。なので、不用意に内装を仕上げてしまわないように、全体を通じて最低限の要素で構成しています。ALCの壁にGLボンド跡がのこる荒々しい壁や、エンジ色の錆止め塗装の鉄骨は、美装するのではなくそのまま露出させています。また、防火上の理由による亜鉛鉄板敷きの床や、既存根太材の延長として立ち上げたニ重格子状の手摺、既存の横樋と揃えた庇なども、不可欠なものにちょっと手を加えてデザインしたものです。
住宅としての設えをそぎ落とす中で、ささやかなデザインを散りばめていき、店舗としての構えをつくることを意識しました。併せて、スケルトンという内装一歩手前の状態にあって、ひとつの完成形としてみなすことが出来る質を如何に確保できるかを考えた建物になります。
計画種別:外装およびインテリアの改修
用途:店舗兼事務所
設計期間:2016年1月~2016年4月
施工期間:2016年5月~2016年6月
計画面積:103㎡
計画地:東京都渋谷区神宮前
設計:麻生征太郎+園田慎二(麻生征太郎建築設計+SSA)
施工:株式会社辰
撮影:刀祢平喬
The building formerly used as a residence and shop is located along the street packed with apparel shops in Harajuku. This renovation project aims to reconfigure the building into an office and shop building for rent. Elements that created the residential atmosphere of the building, such as double sliding windows, textile wallpaper, and wood finishes were stripped off one by one. At the same time, stairs and handrails were added according to the new plan, and the existing facade was replaced with large window frames to create a shop-like atmosphere. Because the frontal road is higher than the ground level by approximately 700mm, we designed in such a way that the second floor shop, with an open space in front, would feel closer to the street through the large window frames.
This time, the building was supposed to be handed over in its “skeleton” state (without finishes), on the premise that the future tenant would implement the interior construction. Therefore, it is comprised of minimum necessary elements without interior finishes. Elements such as rough-textured walls with adhesive glue stain from the gypsum lining installation and steel members painted with dark-red anticorrosive paint are exposed, without beautiful finishes to cover them.
Subtle yet distinctive design features are added onto the essential elements, such as the galvanized steel finish on the floor; the double line-grid handrail erected as an extension of existing floor joists; eaves that align with the existing horizontal gutter and more.
We focused on stripping off “residential” features, adding subtle design features here and there, and creating a shop-like atmosphere. In addition, our challenge in designing this building was to achieve an architectural quality that reaches a certain level of perfection while remaining in the unfinished state of “skeleton”.
Project category: Exterior and interior renovation
Use: Shop and oShopffice
Design period: January – April 2016
Construction period: May – June 2016
Total floor area: 103 m2
Location: Jingumae, Shibuya-ku, Tokyo
Architect: Seitaro Aso + Shinji Sonoda (SEITARO ASO ARCHITECTURE + SSA)
Construction: Shin
Photography: Takashi Tonehira